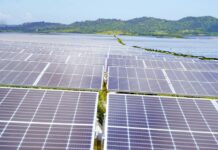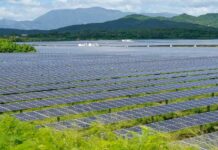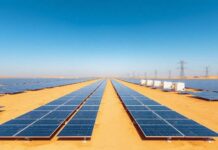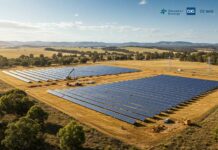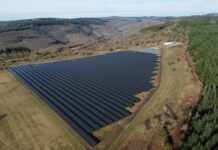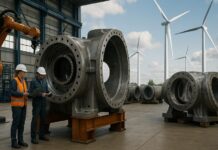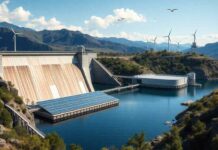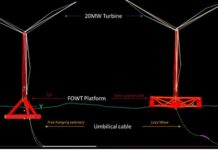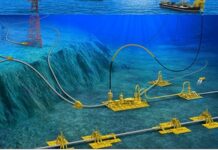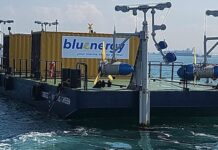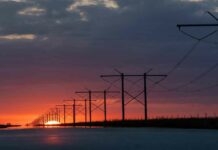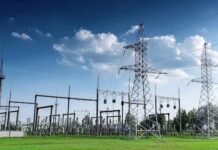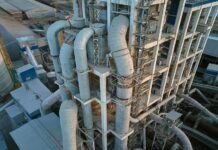Providing rapid shelter and protection for troops in the field has always been a challenge for military forces. Especially with modern, highly mobile operations, military shelter systems face the difficult task of balancing portability with durability and performance. Traditional tent structures sacrifice robustness for ease of transport and setup.
Fortunately, recent innovations are helping bridge this gap. By utilizing advanced materials, standardized features, and inflatable or interchangeable components, today’s military shelter systems aim to be rapidly deployable, movable, and reconfigurable without compromising insulation, protection, or comfort. Here’s how:
-
Lightweight Modular Materials
A key driver in the enhanced mobility of newer military shelter designs is the use of lightweight modular materials. Rather than heavy and bulky wood or metal framing, modern systems employ light metals, plastic and composite panels, and innovative fabrics that minimize weight while retaining strength.
Aluminum has become a popular building material for military shelters and temporary structures. With high rigidity and strength-to-weight ratio, aluminum tube or truss-based frames can be designed for easy assembly and disassembly. The reduced weight allows larger shelter components to be man-portable or airdropped into the field. Aluminum framing is now a ubiquitous component of tents and hybrid shelters.
High-density plastics and polymer composites are also being incorporated into military shelter construction. These include materials like fiberglass-reinforced polymers, polycarbonates, acrylic sheet plastics, and aramid-based fabrics like Kevlar. These lightweight but durable materials provide rigidity, environmental resistance, and insulation with minimal weight addition.
Carbon fiber composites take lightweight strength even further. Still expensive, carbon fiber is beginning to see use in selective deployable shelter applications ranging from rigid wall sections to folding stretchers and cots. As costs decrease, carbon fiber may play a bigger role in future ultralight or portable shelter systems.
These lightweight modular materials allow components like frames, walls, partitions, and ancillary equipment to be efficiently broken down or prefabricated into transportable bundles. The reduced per-part weight adds up to greatly improved overall system mobility.
-
Inflatable Shelter Structures
Inflatable shelters have been used in certain niche military roles for decades but have more recently grown into highly mobile general-use shelters. These utilize an airbeam structure—essentially an inflatable tube frame—to rapidly create interior space.
Smaller inflatable tents, or a small shelter system, can be set up in minutes with built-in inflation fans or hand/floor pumps. Interconnected airbeams create a freestanding frame to support fabric walls and roofs. Other one-piece inflatable shelter designs are pre-inflated and then rolled or folded for transport. Upon placement, these simply uncoil and expand to their full size within seconds.
For larger semi-permanent shelters, hybrid inflatable designs integrate hardened floors and ends with inflatable middle sections. These hybrid shelters provide rapid expandability but remain structurally robust. Regardless of specific construction, inflatable shelters can deploy faster than traditional tents while retaining ample interior space.
The main limitations of inflatable military shelters have historically been vulnerability to damage and environmental conditions. However, material advances have improved tear resistance and insulation properties. New self-sealing materials and multiple isolated inflatable compartments prevent single leaks or punctures from collapsing the entire structure.
While not suited for extended frontline use, inflatable shelters now provide a highly mobile shelter option for temporary sites, relief housing, and rear staging areas. Their small storage footprint and ease of setup enable flexible establishment of sheltered facilities on demand.
-
Improved Tent And Fabric Shelter Designs
For many field applications, tent structures remain the most practical deployable shelter option. Much progress has been made in designing tents that balance ease of transport with protection, insulation, and comfort.
Most modern military tents utilize rigid or semi-rigid freestanding frames rather than floppy canopies. Materials like aluminum poles or flexible fiberglass allow tent frames to fold up compactly for transport but provide sturdy structural support when erected. This gives tents more usable interior space as well as improved weather resistance.
Fabric durability and coatings have also advanced. Ripstop fabrics prevent small punctures from tearing. Durable water-repellent (DWR) coatings allow fabric to shed rainwater. Reflective films or coatings also provide improved heat insulation and cooling. Flame-retardant and infrared-blocking types are also available for specialized uses.
For large tents, modular designs with interchangeable fabric canopies and hard shell ends are common. This allows the middle section to be swapped out or repaired if damaged without replacing the entire frame and floor structure. Combined with standardized components, repair or reconfiguration can be done in the field.
Some novel tent concepts have integrated rigid or deployable poles, exoskeleton frames, and even telescoping designs. While not widely adopted yet, these aim to push the envelope on freestanding structural stability and weather resistance for field tent shelters.
-
Hybrid Hard-Shell And Soft-Wall Designs
The most durable and livable modular shelters combine lightweight, rigid exterior shells with flexible interior spaces. These hybrid or composite designs provide enhanced mobility and versatility over conventional prefabricated structures.
Typical configurations utilize a reconfigurable aluminum space frame to support hard roof and wall panels made from materials like fiberglass, polycarbonates, or composite sandwich shells. Soft-wall fabric partitions can be attached inside to create smaller rooms as needed. The rigid exterior protects against ballistic, blast, and temperature threats, while interior sections can be arranged or removed.
Hardened materials also allow hybrid shelters to incorporate shatter-resistant windows, insulated doors, climate systems, and electrical integration. Standardized power, ventilation, and data connectors speed construction and interconnection into larger facilities. And the entire exterior structure can break down into transportable bundles.
Hybrid shelters leverage the rigidity, strength, and insulation of prefabricated structures with the modularity and flexibility of tents. The same frame and roof can be outfitted with different interior layouts for command posts, surgical facilities, mess halls, or living quarters. Hybrid technology allows durable structures to be customizable for diverse deployments.
-
Rapid Setup And Teardown
Part of achieving mobility as well as flexibility relies on how quickly shelters can erect and dismantle. To facilitate speedy deployment, connection mechanisms have become faster and simpler.
Quick-connect junctions, cam-locks, pins, and clips allow most frame and panel assemblies without tools or complex instructions. Inflatable struts are similarly rapid to deploy. And with fewer components to assemble individually, setup time is minimized.
Standardized power, ventilation, and data ports enable modular components to interconnect into integrated systems. Appliances and accessories can connect to utilities instantly upon installation. Fewer loose components to worry about means faster transition to full operational status.
Quick-change features like roll-up walls, truckbed-based setups, and equipment pallets or racks further reduce unpacking and staging times. And breaking down is just the reverse—structures prepped for transport in minutes. With practice, specialized teams can achieve remarkable shelter deployment speed.
Of course, rapid setup capabilities primarily benefit more temporary or tactical scenarios. However, they demonstrate the emphasis designers have placed on user-friendly and time-saving construction. Quick assembly and takedown ensure units maintain flexibility to redeploy shelters as needed.
-
Standardization And Modularity
Two other trends that promote mobility are standardization and modularity. Standardized components—frames, walls, doors, windows, connectors—allow easier interchangeability between different shelter systems and manufacturers. This improves flexibility and logistical efficiency.
Modular or plug-in components like walls, partitions, apps, and accessories minimize custom structures needing to be built up individually in the field. Prefabricated operational modules can instead be selected and integrated to customize the shelter as required.
Modularity also means shelters can be right-sized for changing missions. A basic tent can expand by adding prefab hard-wall sides. A modular command center could detach one subsection for another use elsewhere. Components built to standards enable creative solutions by rearranging parts on hand.
This modularity and component-sharing is facilitated by standardized construction and connection systems. Standardization promotes interoperability and composability, especially when operating across a mix of shelter types. Together with modularity, it enhances utility.
Final Thoughts
Today’s military shelter systems represent a major advancement in balancing mobility and durability. Through innovations in materials, design, modularity, and standardized features, the latest shelters achieve an unprecedented combination of protection, insulation, and flexibility with rapid deployability.
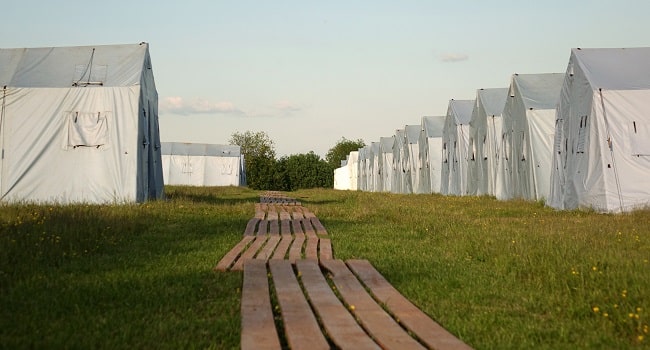
Military units now have access to an array of shelters providing near-permanent facilities and quality of life, all while remaining quickly fieldable, movable, and adaptable. With these innovations, deployable shelters can truly provide the durability and performance of base buildings with mobility for field use.


